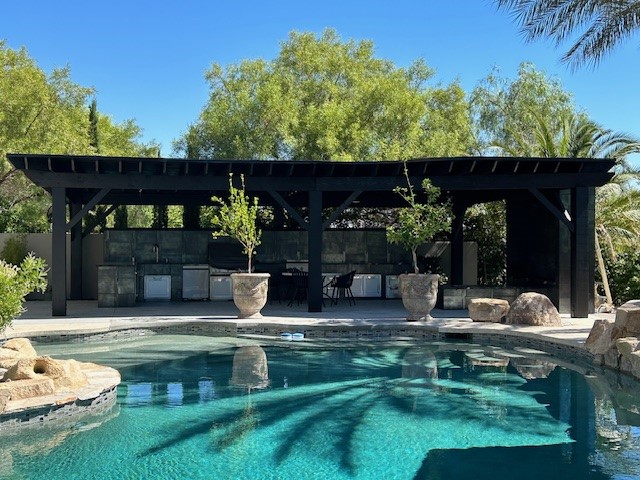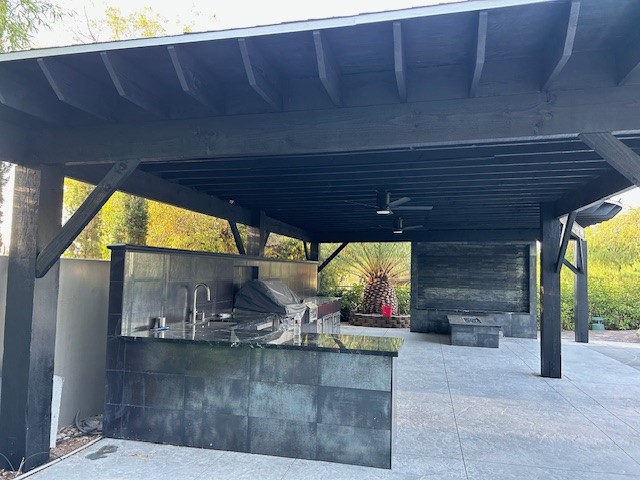

There’s a lot of interest in outdoor kitchens lately. It may be an extension of the expanded family gathering area or possibly stemming from the amount of Design Magazines showing the home opened up to the outdoors. Those design concepts show some amazing expanded living areas with multiple cooking options for preparing meals. They feature pizza ovens, grills, outdoor refrigerators, wine chillers and ice makers. It can take an average home and turn it into an incredible and luxurious retreat for family living and entertaining guests. This works particularly well in the Southwest where we are. Aside from the occasional windstorm, the possibilities of our back patio living are pretty amazing. From coffee in the morning, to brunches and lunches in a sunny setting, supper on the veranda and leaning back with a glass of wine watching a movie at night in your backyard, the prospects are pretty tantalizing for a great lifestyle. If this is something you’re considering then let’s take the time now to take a peek under the covers of what may be involved in this.
Purpose and functionality:
There’s a wide range of possibilities in the design phase of an outdoor kitchen but let’s start with what your vision of this space looks like:
- I just want an outside barbeque for grilling on the weekends. (you don’t need us)
- We’d like a barbeque with a fridge or wine chiller (you might need us)
- We’d like a barbeque with a fridge, wine chiller and a sink (you’re gonna need us)
- We’d like a one level countertop with a full backsplash, led lighting, hot and cold water, (you’re definitely going to need us)
- We want everything and a roof over the top (the roof portion will be discussed on another page entitled Pergolas) (you’re absolutely gonna need us)
You can see from the brief example here that there are as many options to this as you can dream. However, for each of those dreams there will be details that may or may not make the dream possible or affordable.
Location:
Location is important for a number of reasons and most of those will relate to electricity and plumbing. There are varying degrees of difficulty posed here.
- The client would like to have it close to the house. Possibly positioned on an existing back patio
- Client wants to push it deeper into the yard extending beyond the concrete patio at the back of the house.
- We’d like to position this relative to the pool location
- Would like to have this at the rear or rear corner of the yard.
Issues with the proposed locations:
There are code, fire and safety regulations regarding a grill or barbeque located on a patio with a roof overhead. Picture the grill on the patio under a second floor master bedroom deck. Then picture unintended flames shooting up and hitting the overhead ceiling from an unexpected cooking disaster below. I may be jaded in my thinking but over the years my first thought is the dream of what I would like to do and my second thought is what could possibly go wrong with my idea. I know that logic is totally solid because America’s Funniest Home Videos is still on TV and every week my wife and I sit there and say “ Dude, are you serious?” How could you think that table would be strong enough or the ladder stable enough”. The list is endless, so thought one is “Hey, this will be awesome. Thought two is what could possibly go wrong with this?”
Ok, so now we have a little distance from the existing house. What appliances are we considering for our outdoor kitchen? We’re thinking about this now because they probably all need electricity to run and where are we pulling the power from? (THERE WILL BE NO EXTENSION CORDS ALLOWED IN THE DESIGN PROCESS). If we are thinking about having a sink, then there is the issue of supply and discharge. The point is, the further we move from the existing source of power and water, the more expensive things become. We can conquer pretty much any issue but there is always a cost involved. If we’re going to have a simple barbeque with a propane tank for fuel source then we’re really pretty simple. We can add a cabinet or countertop area and still not really a big deal. When we want to coordinate and have them together and move beyond grilling hot dogs to an actual outdoor kitchen, there are a lot of factors to consider and that’s why you going to call us or a licensed contractor to guide you through the process. We are the ones who guide you through the maze and simplify the steps to reach your goal. This page will touch on just some of the issues you may have to resolve and some of the things you’ll want to consider in the pursuit of your backyard paradise. We wanted this to be a simple introduction. We’re not covering every option since there’s really too much to consider all at once and depending upon your goals it may all not be applicable to you.
The main point here is the farther you get from your power and water supply the more complex the issue becomes. If you want a sink then we need drains and plumbing so the issue is two fold. Bringing electrical power to the location and bring water and a sewer line to the location with a sink. If you want hot water at the sink we’ll need an insta hot. For most applications involving a sink you’ll need a pump to discharge the waste water. On a new home build you may be able to have all the plumbing drain and supply lines as well as underground electrical conduit installed during the construction of the house but if not we have to bring everything in
Appliances and Utilities:
As you begin the search for appliances, they could be among the following items: refrigerator, wine chiller, oven, top mounted grill, warming drawers, pizza ovens, ice makers, etc.… Research your appliances carefully to make sure they are compatible with an outdoor environment and all kinds of weather conditions. Next, check the energy requirements. Do we need 220 amp service for that pizza oven or regular oven or is 110-120 ok? So to summarize, check to make sure it’s suitable for outdoor installation and we know the power requirements. If you have to run underground conduit to the location there is a big difference between 110 and 220. Most homes have a 20amp exterior breaker near the patio area but this will be on a separate circuit and remember (no extension cords)
Cabinetry:
The majority of applications use pre made stainless steel cabinets. There are options here! If you construct the entire area with steel studs and no interior or few interior partions you can finish off the inside with various waterproof materials and finishes and then purchase stainless steel faces or cabinetry with pull out drawers and varying configurations for immediate use. There are some companies who have the entire area built with cement type materials that are waterproof. Most of these that I’ve seen are not compartmentalized and are typically open throughout the interior. There are companies that will sell you fully designed kits of varying configurations. I’ve seen pricing from $8,000 to $20,000 and you can purchase modular units to put together an area. Typically, we do whatever the client needs so whether we build the unit entirely from scratch or build to house the materials you purchase is entirely up to you. These kit units do not come assembled and so the price of installation is not included. Note: They do not take into account the location where these will be assembled so you’ll need a slab or approved substrate to put the units in place. You’ll need installation and you will still need to supply power and water if your kitchen has water appliances, sinks, ice makers, or anything using electrical power. Your purchase then is exclusively for the appliances and the cabinetry and you’re going to need help with everything else to put this together in working order.
Countertops:
By far, most of the choices for countertops are either granite, quartz or porcelain. Keep in mind that you cannot have a radius edge on a porcelain countertop. They’re ok on squares and straight lines but the design on a porcelain slab does not continue through the slab. Once you grind the radius, all the design color is destroyed so granite, quartz, quartzite etc are great choices. Additionally cracks in a countertop can be fixed but when porcelain cracks, all bets are off. Not the same for repairing. For questions involving countertops please refer to our blog on countertops
Construction type:
This refers to the basic choice of whether we are assembling and installing pre-made cabinetry or if we are framing it from the rough with steel studs and installing cabinets into the shell. Again, the advice of a professional is invaluable in making the decisions that make sense for you.
Permitting:
Unless this is the simplest of options like putting a barbeque grill in the backyard with a propane fuel source and maybe plugging a refrigerator into an existing exterior patio outlet, you’re going to be navigating through some potential HOA regs or Building Code regulations depending upon the size and complexity of your build out. For example, consider some questions below:
- If we have to supply power, we need to know that our electrical panel has the capacity to provide it. Do we need to install a sub panel?
- Wiring will have to be in underground conduit probably so there may be some excavation
- Absolutely need permitting to run circuits, install sub panels, run underground conduit and make sure that your installation is safe and to code.
- If we choose to use natural gas instead of propane there will be permitting required. The gas company may check your btu consumption relative to the size of piping. For example, I had to give a client a choice when adding a fireplace (enclosed and vented) and a gas grill. We had to check the BTU’s required by both units and check the piping size supplying the area. As a result, they chose to use propane for the bbq based on the btu findings and pipe sizing.
- There are potential issues that you may have no knowledge of when designing your dream outdoor kitchen and our goal is to make sure you are not victimized by lack of knowledge concerning the scope of your project.
- We have a sink….where is the discharge water going? How are we supplying water to it? Is the piping already in place? Where are the drains and how do we get to them? The ice maker is the type that constantly makes little cubes and needs a condensate line to handle the melt. The condensate line needs a pump to push that water out. Where is it being pushed to…. again where is the drain and how to we properly handle the evacuation of the water. Plumbing permit is going to be required.
In conclusion, you can make an incredible addition to your home with an outdoor kitchen. There are enough options to meet any ideas you may have. I think the overriding purpose of this article is to show there is a lot of information you need to gather. You’re probably best guided in the choices by a company that can keep you on the path to your dreams and avoid the bumps along the way. For further information regarding any potential project you may inquire through the website, email us andy@tajo-one.com or text or call 702.429.0925
